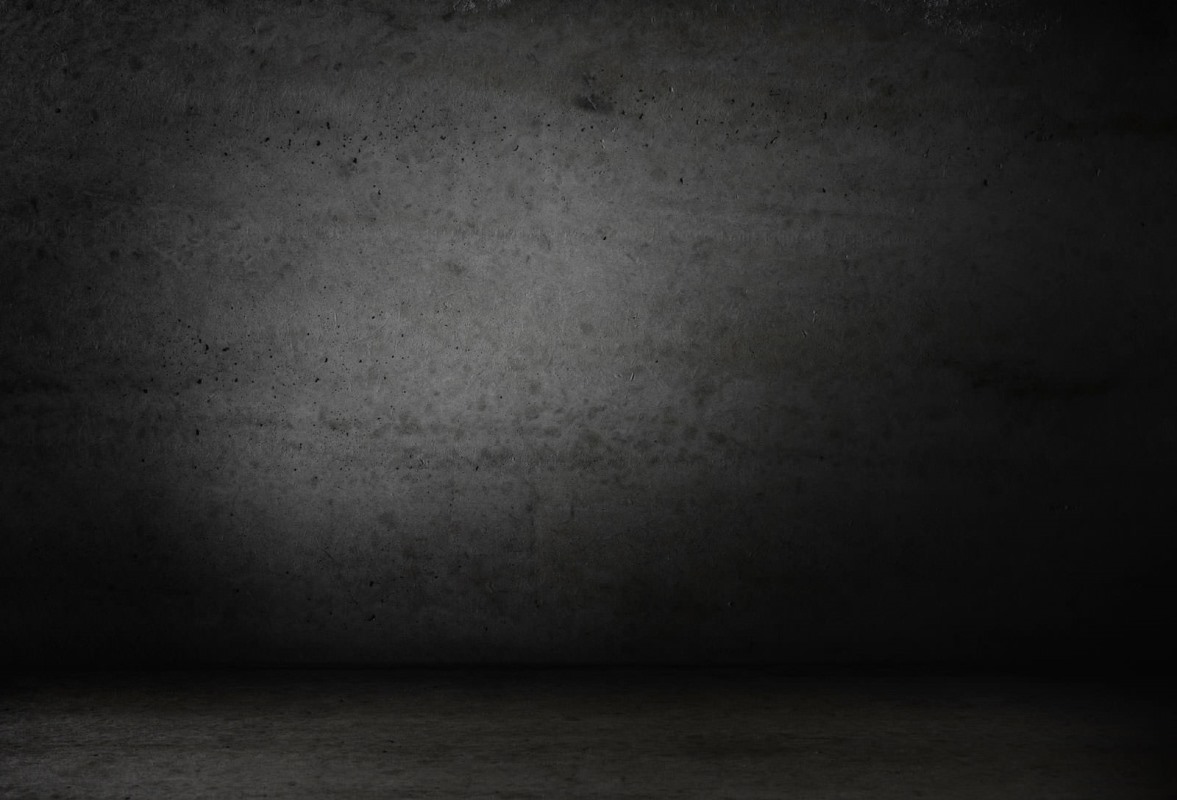

Business View Oceania
is split up into three different are-
as; a bar, a private dining room, and
the main dining room. The layout of
the venue has been purposefully de-
signed such as that all the rooms are
close together in order to accommo-
date larger functions. However, each
room is suited to different events. The
bar lounge area, for instance, is a fan-
tastic choice for cockstail-style func-
tions as it can host up to 90 guests.
The private dining is the best choice
for more intimate events such as
small weddings, private parties, birth-
days, christenings, and more. The en-
tire room is surrounded by floor to
ceiling glass windows and it can seat
up to 35 guests at a time.
Finally, the main dining room can ac-
commodate either up to 150 guests
with a dance floor or 180 guests with-
out. The rooms are all fully equipped
with furniture of the highest quality, in-
cluding white leather chairs, lounges,
silver and white ottomans, and coffee
tables. The décor is neutral with hints
of elegance throughout. The atmos-
phere is friendly, warm, yet also high-
ly professional. As such, it serves for
a wide range of events from the most
professional to the most private. Fur-
thermore, the style allows for extreme-
ly flexibility in personal theming and
colour preference, allowing guests to
make the function centre as personal-
ized as they possibly can.
Christian Tinelli
Rebecca Tinelli

















